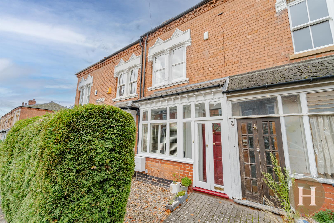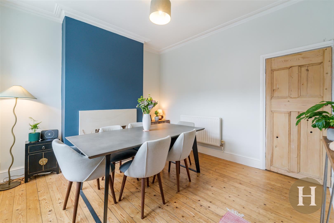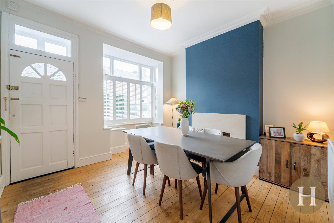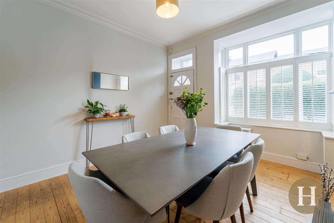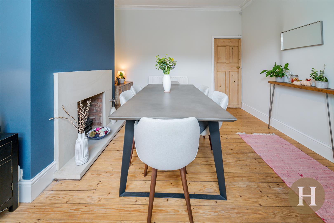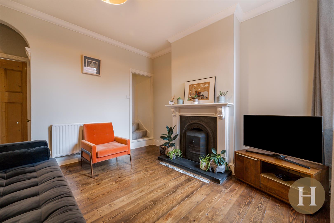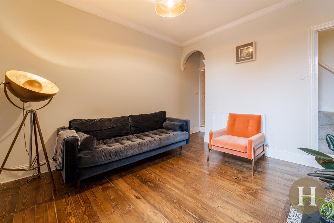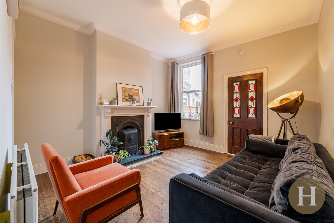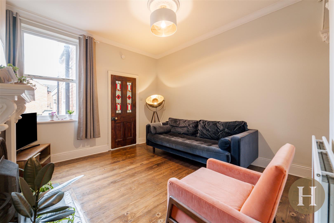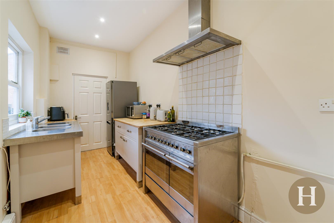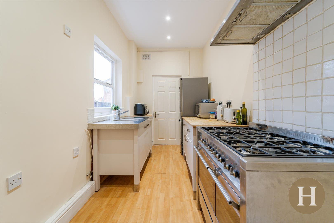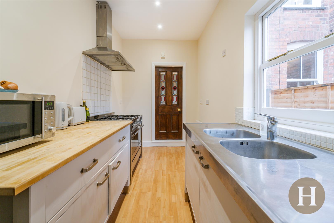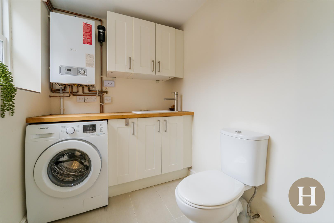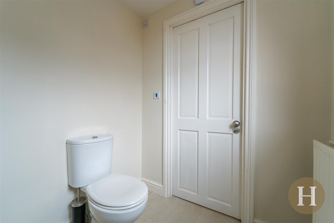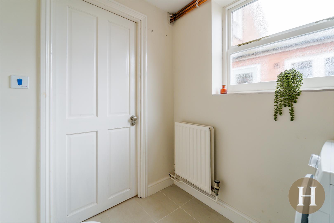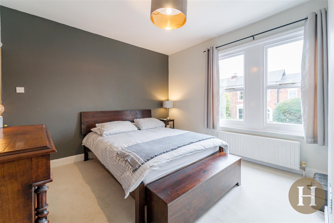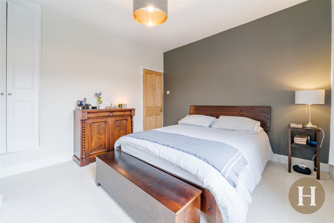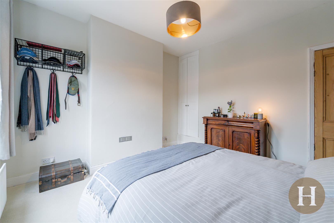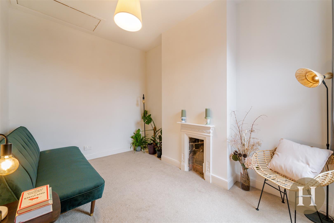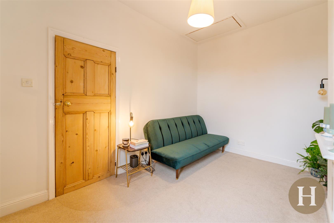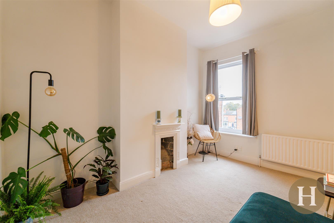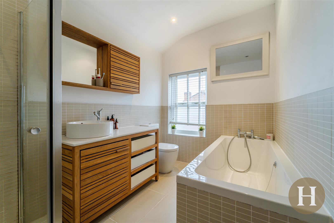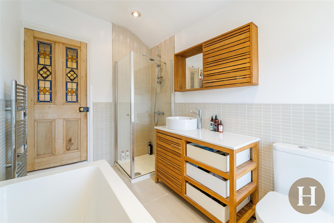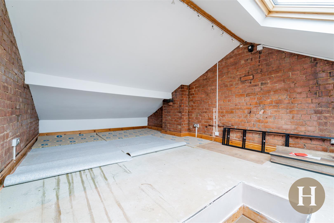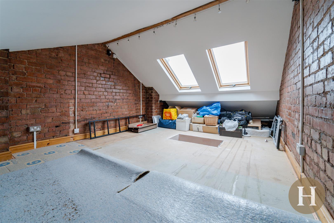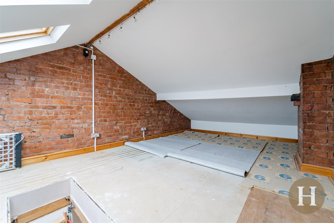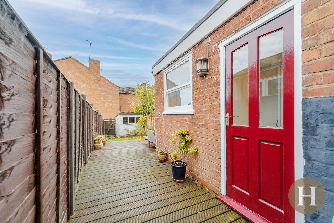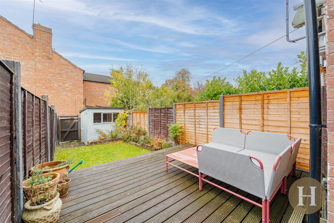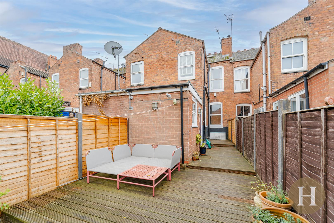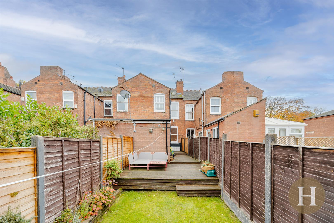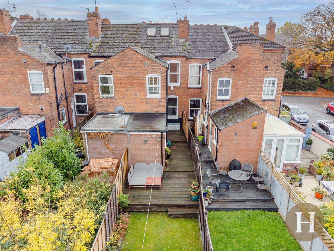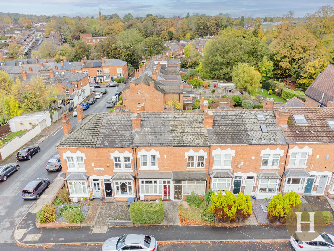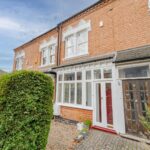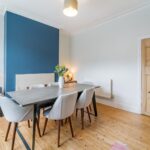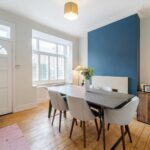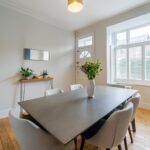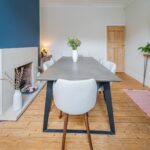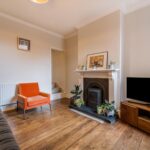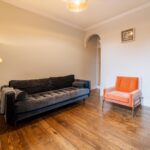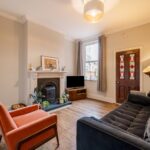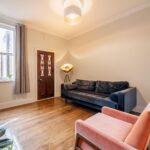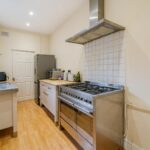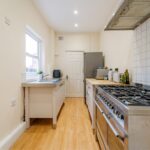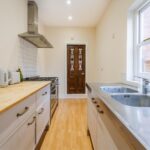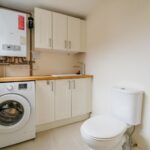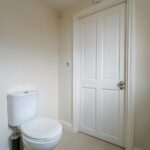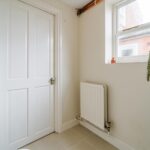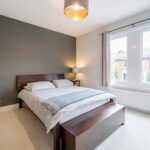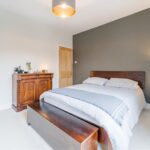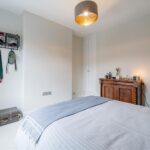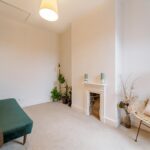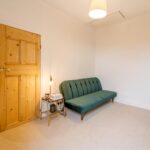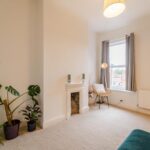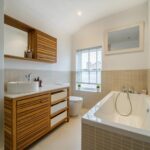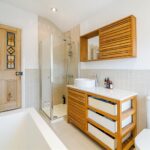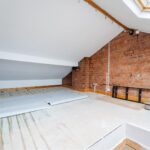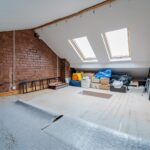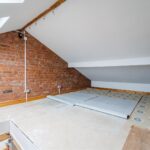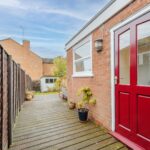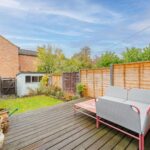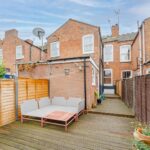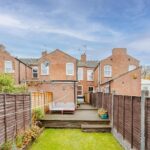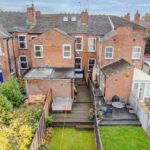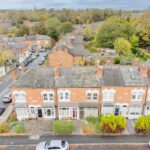Victoria Road, Harborne, Birmingham, B17
Property Features
- Desirable Location
- Two Bedrooms
- Period Terraced Home
- Close Proximity To The Harborne High Street
- Private Garden
- Set On A Quiet Road
Property Summary
Fully meriting an internal inspection the property is set back from the road beyond on neat fore garden with conifer hedge and grey brick pathway and at ground floor level are two good reception rooms, kitchen, separate utility/WC, whilst at first floor level are two double bedrooms and spacious family bathroom. To further compliment the property there is a fully boarded loft and there is an easily maintained garden.
Benefiting from gas central heating and fully meriting an internal inspection, the accommodation which is in excellent decorative order throughout comprises in more details:
Full Details
Front Reception Room
Having as its focal point a feature fireplace enclosing wrought iron log basket with a contemporary fireplace surround and hearth beneath, exposed tongue and groove floor boarding, double panelled radiator, meter cupboard, ceiling light point with original plaster rose, cornice, hardwood inner front door and sealed unit double glazed bay window to front with fitted shutters.
Rear Reception Room
Having feature open fireplace with painted mantle and hearth beneath, double panelled radiator, staircase rising off, several power points, ceiling light point with decorative rose, cornice, pine part stained glass door to kitchen and double glazed window to rear.
Kitchen
Having a range of free standing style units, matching wall unit, range gas cooker with stainless steel extractor hood, wall tiling, plumbing for dish washer, double bowl stainless steel sink unit, wall mounted gas boiler, low wattage halogen spot lighting, space for fridge/freezer, sealed unit double glazed window to side.
Utility Room/WC
Having Belfast sink, base and wall units, plumbing for washing machine, space for tumble dryer, radiator, floor tiling, low level WC, Xpelair, window to side.
Landing
A tread staircase leads to the first floor landing with two ceiling light points, large walk in wardrobe with hanging rail. Doors to:
Master Bedroom
Having built in double door wardrobe, radiator, power points, ceiling light point, two sash style double glazed window to front.
Bedroom Two
Having radiator, power points, ceiling light point, original fireplace, double glazed window to rear. Further providing access to boarded out loft offering ample natural light.
Bathroom
Comprising suite of panelled bath with hand held microphone shower, separate corner shower cubicle with on line mixer and glazed door, vanity wash hand basin with circular sink and mixer tap, space saver chrome towel rail, low wattage halogen ceiling light points, coordinating floor and wall tiling, low level WC, double glazed window to rear.
Garden
The property is set back beyond a neat fore garden with conifer hedge and grey brick pathway. The rear gardens comprise timber decked patio, lawn established borders and rear gate.
General Information
We have been advised the following information, however we advise for you to confirm this with your legal representative as Hadleigh Estate Agents cannot be held accountable.
EPC - D
Council Tax Band - C
POSSESSION: Vacant possession will be given upon completion of the sale.
SERVICES: Mains electricity, gas, water and drainage are available
LOCAL AUTHORITY : Birmingham City Council - 0121 303 9944
WATER AUTHORITY: Severn Trent Water - 0345 500500
TENURE: The agents are advised that the property is Freehold.
FIXTURES and FITTINGS: All items not mentioned in these particulars are excluded from the sale, some items are available by separate negotiation.
VIEWING: Strictly by appointment with the selling agents, Hadleigh on 0121 427 1213.

