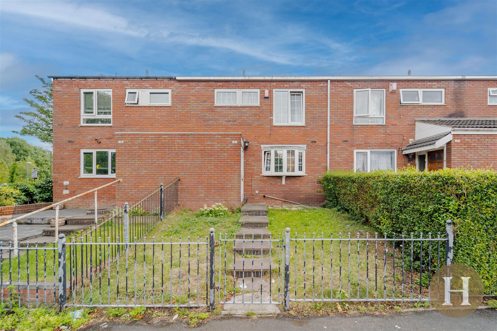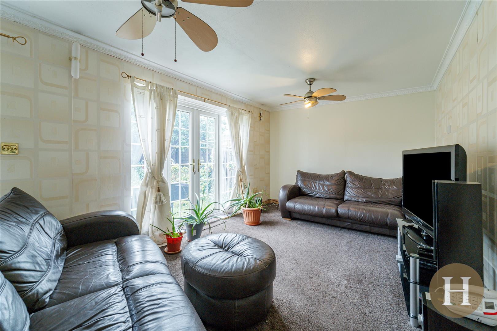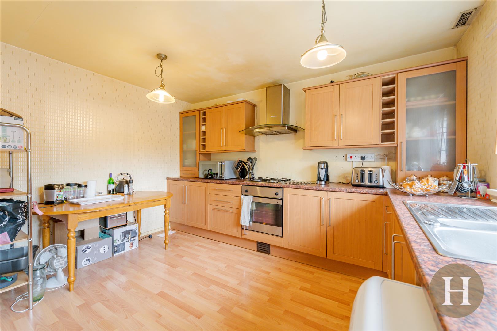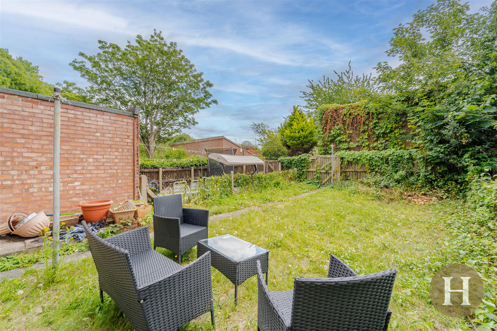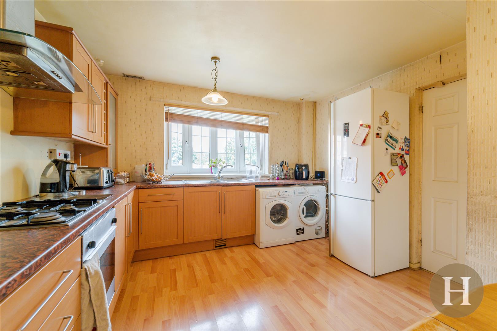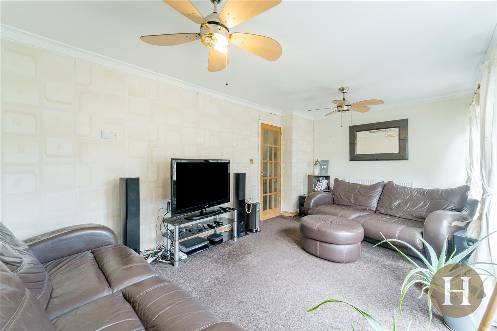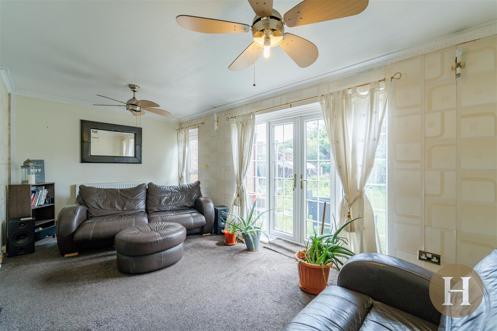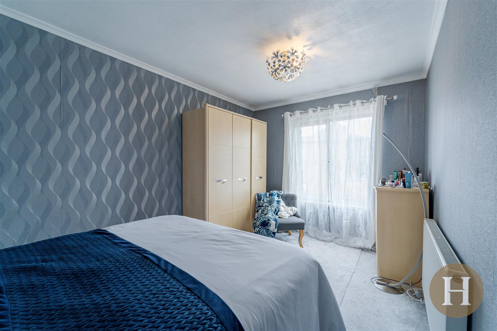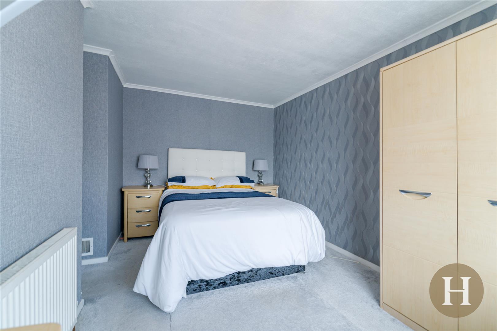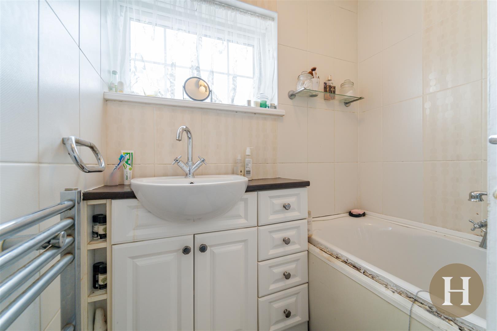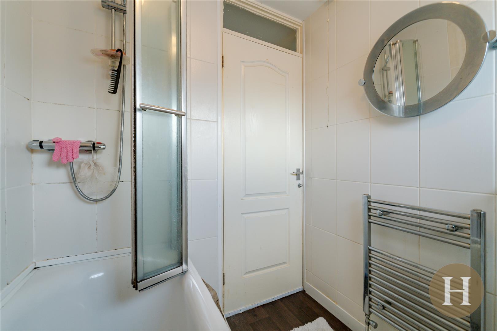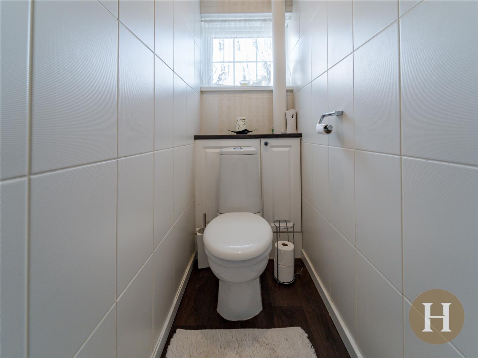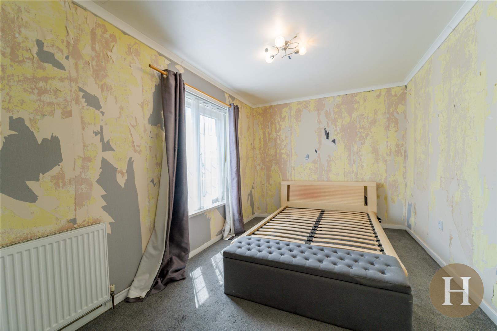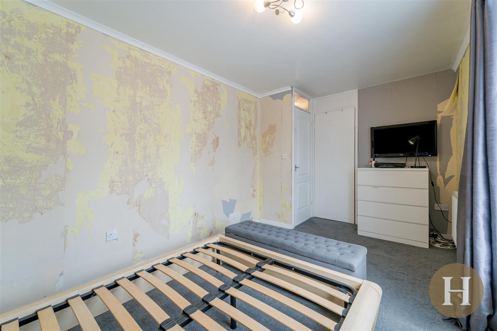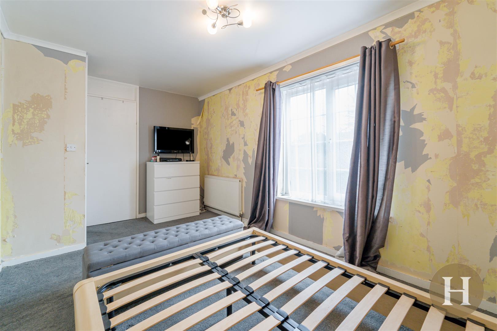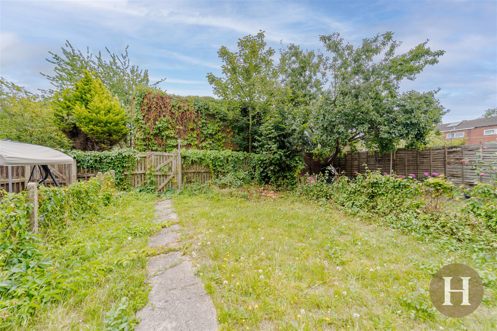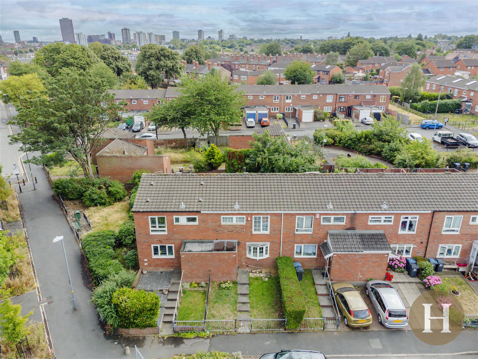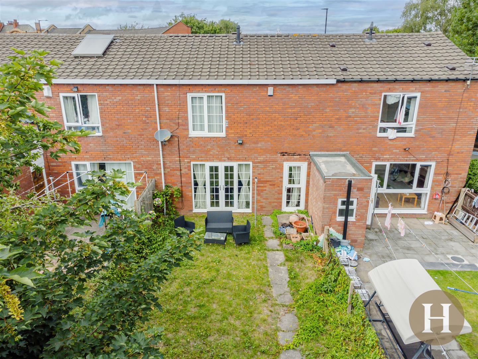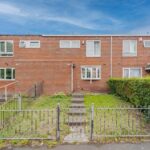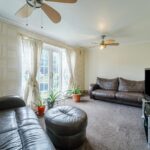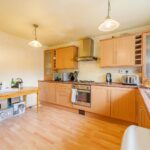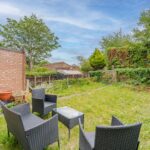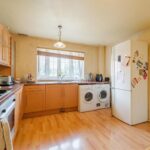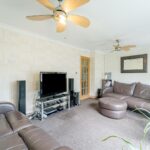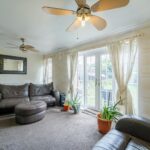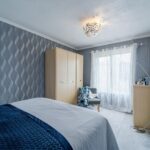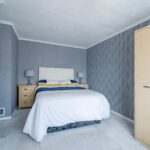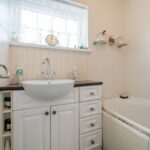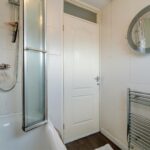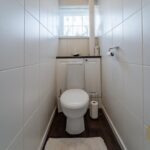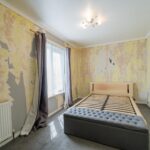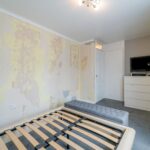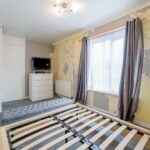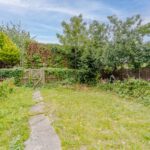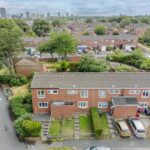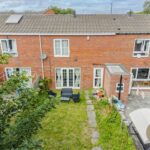Northbrook Street, Edgbaston, Birmingham, B16
Property Summary
In brief the property comprises fore garden and rear garden. Entrance porch and hallway lead through to a spacious kitchen diner and lounge to the rear. Upstairs has two double bedrooms, bathroom with adjacent W.C.
Full Details
Entrance Porch/ Hallway
UPVC double glazed porch with internal storage cupboards. Hallway benefitting from further internal cupboards, carpeted flooring, central heating radiator and ceiling light point.
Kitchen Diner
Spacious kitchen with a range of base and wall units, integrated oven and extractor hood over. Plumbing for utilities and ample space for dining table. Two ceiling light points and window to front elevation.
Lounge
Spacious lounge boasting windows to rear elevation and French doors leading to garden. Central heating radiator, ceiling light points and carpeted flooring.
Master Bedroom
Spacious bedroom with windows to front elevation, carpeted flooring, central heating radiator and ceiling light point.
Bedroom Two
Spacious double bedroom with integral cupboard and window to rear elevation. Ceiling light point and central heating radiator.
Bathroom
Tiled walls, obscure glazed window to front elevation and vanity unit. Mains shower over bath, towel radiator and ceiling light point.
WC
Low level flush WC, with combi storage unit. Obscure glazed window to front elevation, tiled walls and ceiling light point.
Garden
Rear garden predominantly laid to lawn.
General Information
We have been advised the following information, however we advise for you to confirm this with your legal representative as Hadleigh Estate Agents cannot be held accountable.
Tenure - Freehold
EPC - C
Council Tax Band – A

