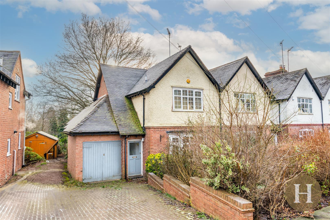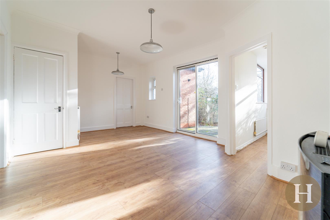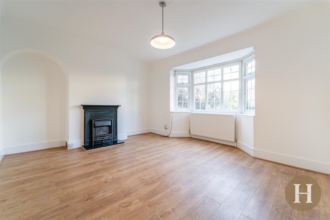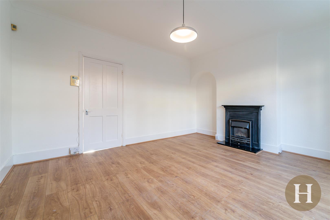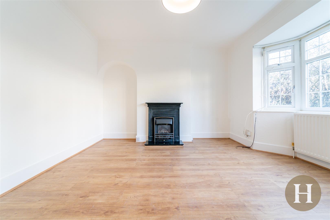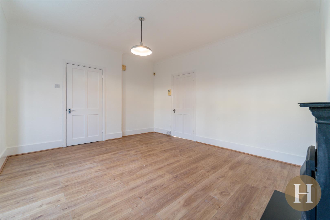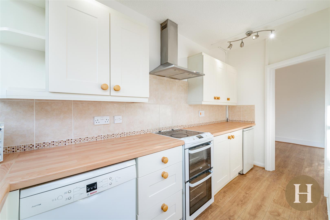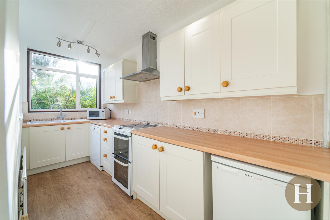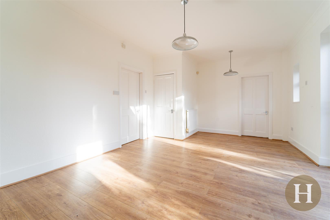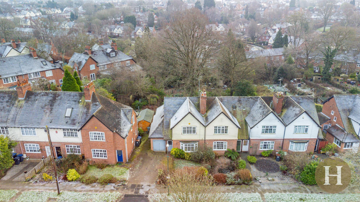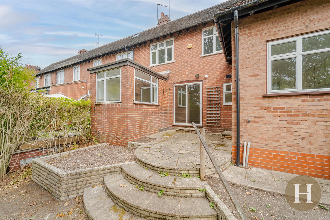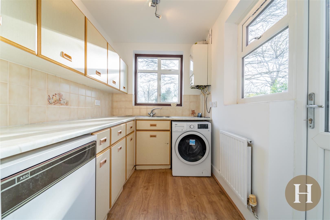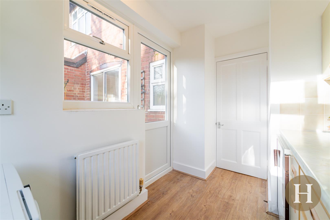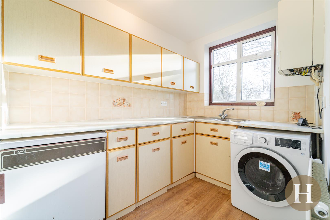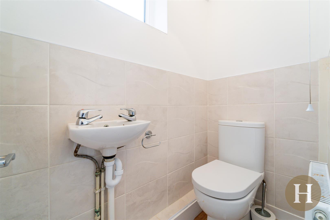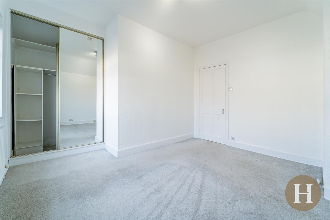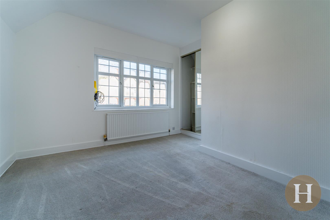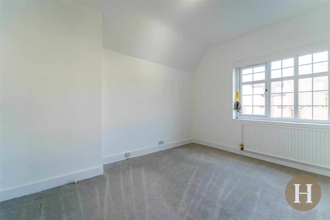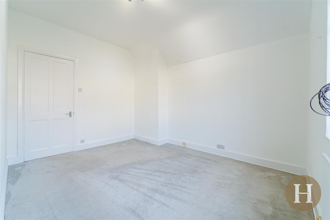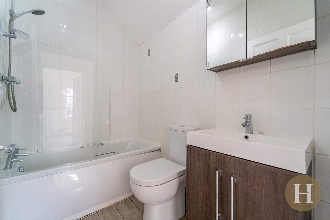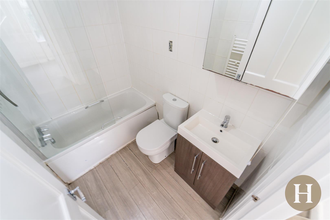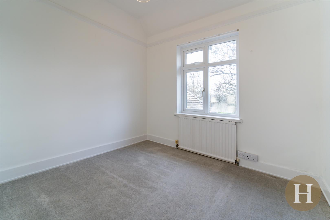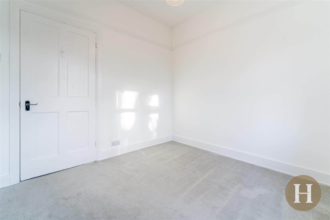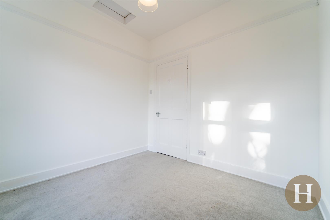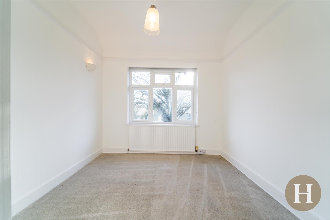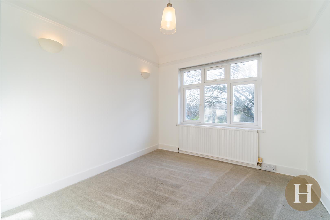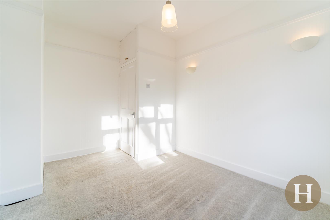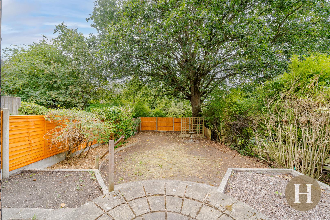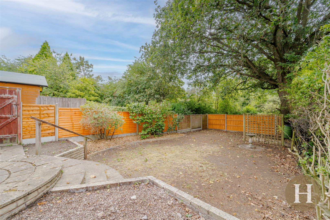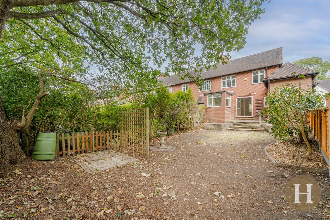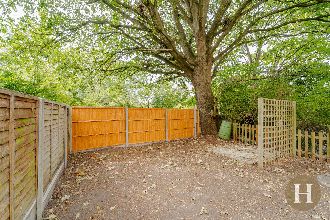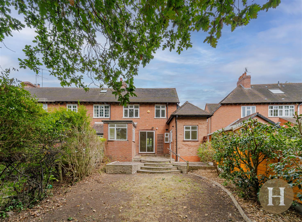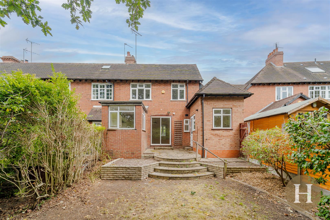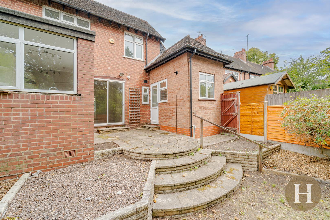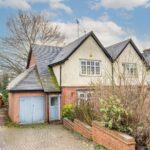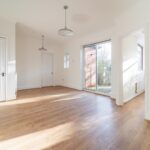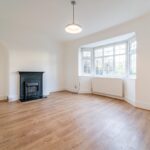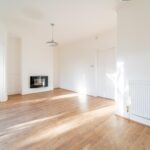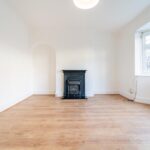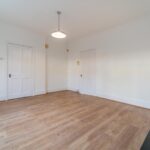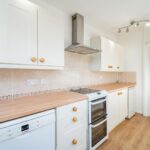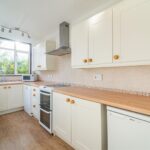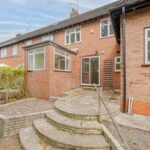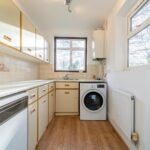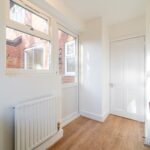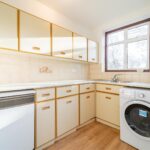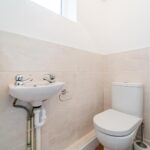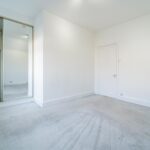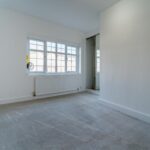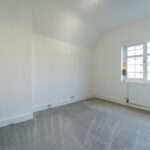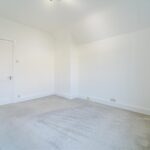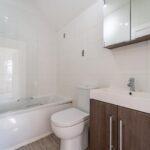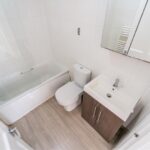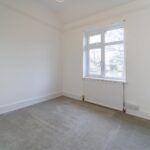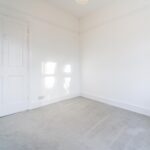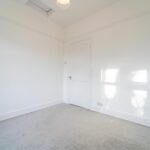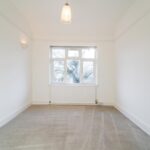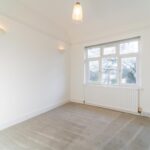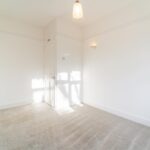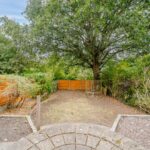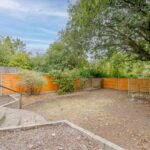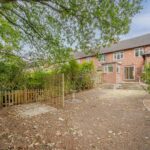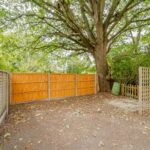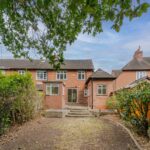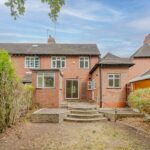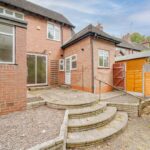High Brow, Harborne, Birmingham, B17
Property Features
- NO UPWARD CHAIN
- DRIVEWAY PARKING
- GARAGE
- THREE BEDROOMS
- TWO RECEPTION ROOMS
- MOOR POOL ESTATE
Property Summary
High Brow is a sought after location and is close to Harborne Village with an outstanding High Street with a range of excellent shopping, cafés and restaurants. Birmingham City Centre, the Queen Elizabeth Medical Complex and Birmingham University are readily accessible. There are also excellent schools for children of all ages.
Full Details
Currently vacant and offered with no upward chain the property briefly comprises, entrance hall leading into a spacious lounge. To the rear of the property is a large dining with sliding patio doors to the rear garden. A fitted kitchen along with additional utility room and downstairs WC.
On the first floor there are three double bedrooms along with family bathroom.
The property offers an excellent plot size, with private rear garden. Further accessible via the garden is the driveway and garage. This property also allows for future renovations and upgrades, stp.
Entrance Hall
Obscure glazed front door, carpet flooring, access to lounge and first floor accommodation.
Lounge
Laminate flooring, ceiling light point, double glazed bay window to front elevation and feature fireplace.
Dining Room
Laminate flooring, dual ceiling light point, gas central heating radiator and wall mounted electric heater. Double glazed window to rear elevation, sliding patio door, storage cupboard and access to kitchen, utility and WC.
Kitchen
A range of wall and base units, partially tiled walls, laminate flooring and dual ceiling light points. Sink and drainer, plumbing for dishwasher, cooker, under counter fridge and extractor hood. Double glazed windows to side and rear elevation and gas central heating radiator.
Utility Room
Laminate flooring, windows to rear and side elevation and rear patio door. Ceiling light point, partially tiled walls, gas central heating radiator and a range of wall and base units. Sink and drainer and plumbing for washing machine.
Guest WC
Obscure double glazed window to side elevation, low level flush WC, hand wash basin, laminate flooring, gas central heating radiator, ceiling light point and partially tiled walls.
Master Bedroom
Double glazed window to front elevation, carpeted flooring, gas central heating radiator, ceiling light point and fitted wardrobe.
Bedroom Two
Double glazed window to rear elevation, carpeted flooring, gas central heating radiator, ceiling light point and dual wall lights.
Bedroom Three
Double glazed window to rear elevation, carpeted flooring, gas central heating radiator and ceiling light point.
Bathroom
Vanity unit, shower over bath, low level flush WC, tiled walls, towel radiator and ceiling light point.
Garden
Private rear garden with patio area.
General Information
We have been advised the following information, however we advise for you to confirm this with your legal representative as Hadleigh Estate Agents cannot be held accountable.
Tenure - Freehold
EPC - TBC
Council Tax Band – D

