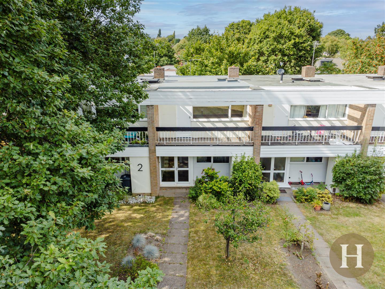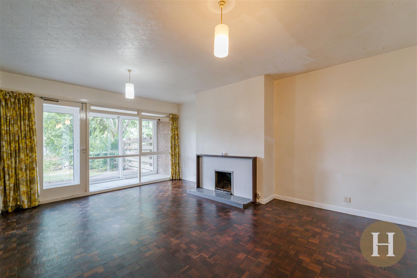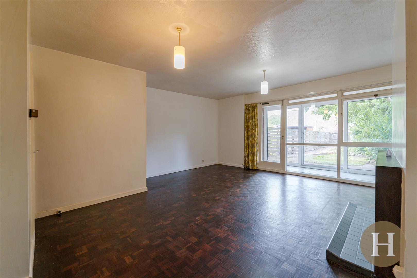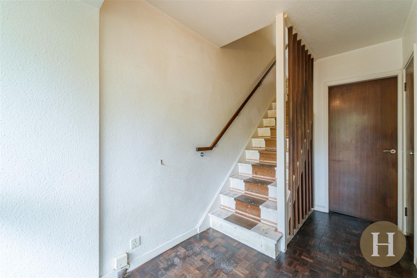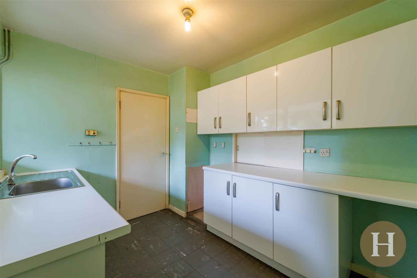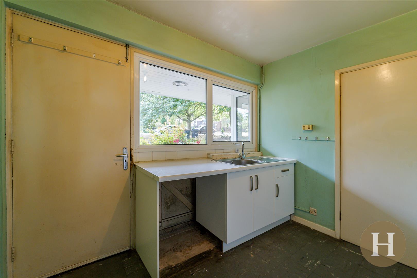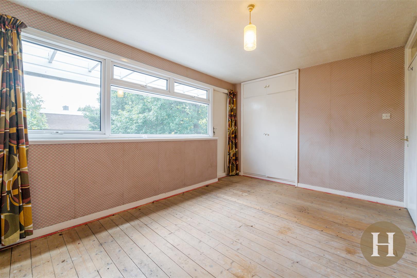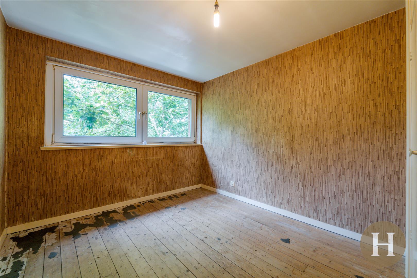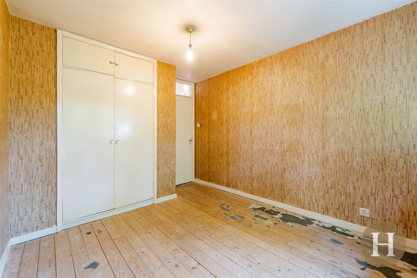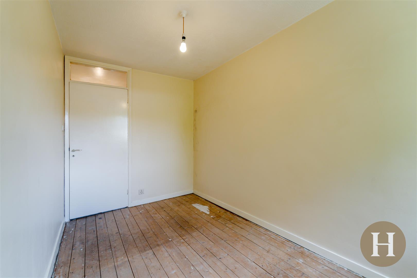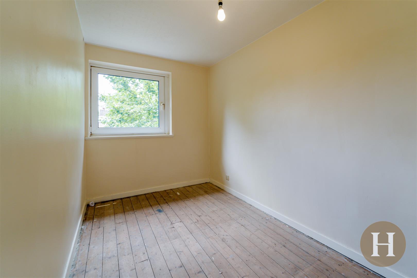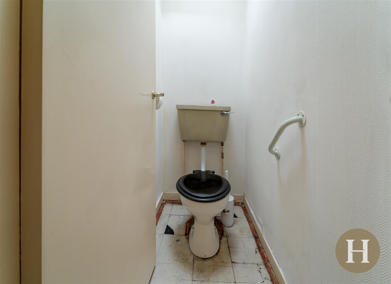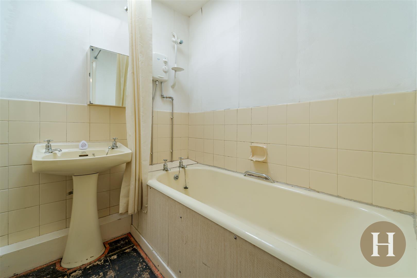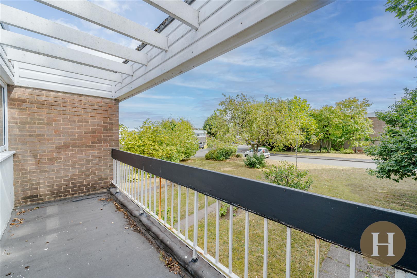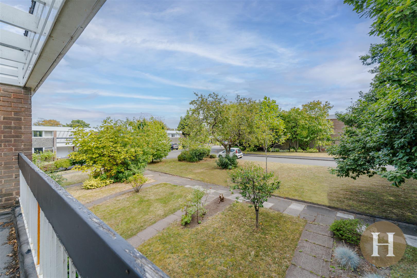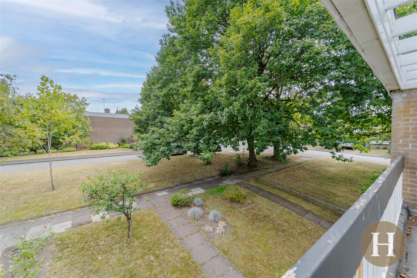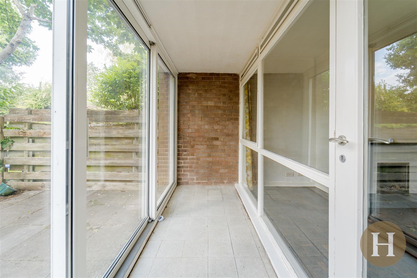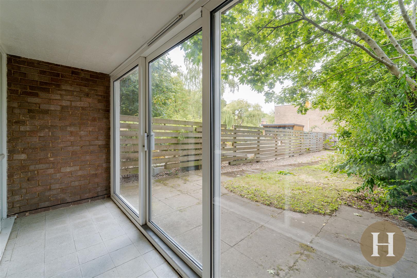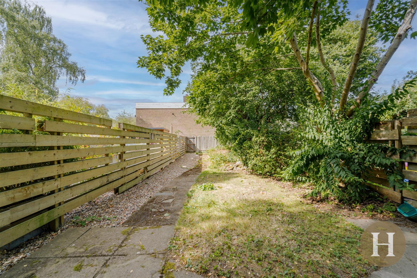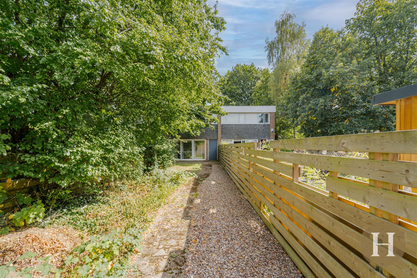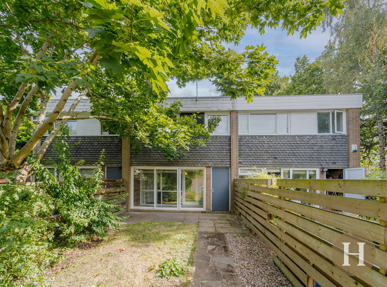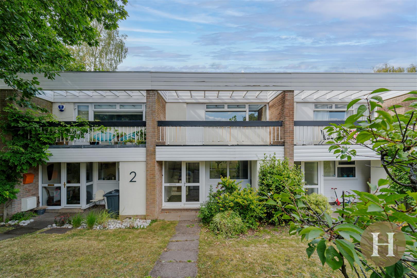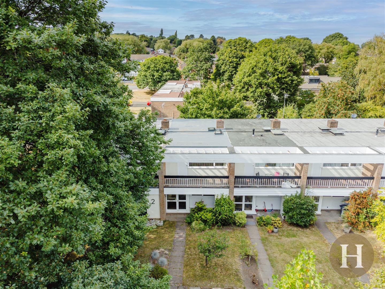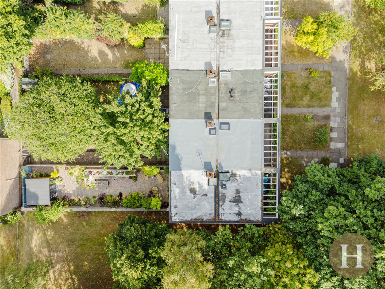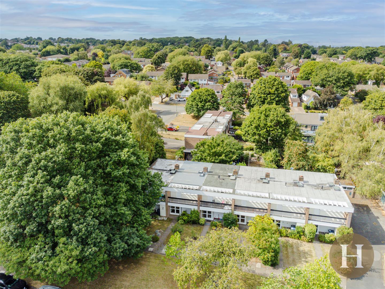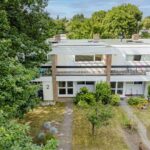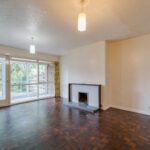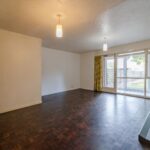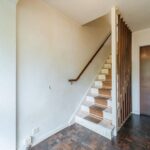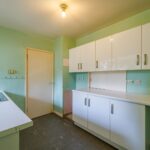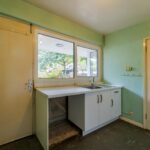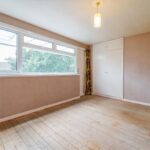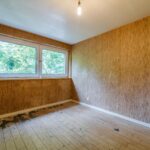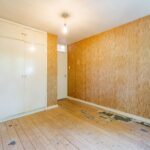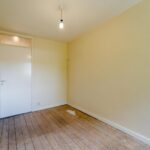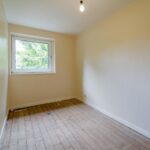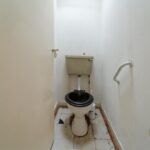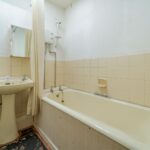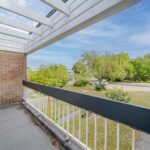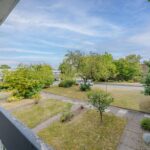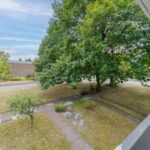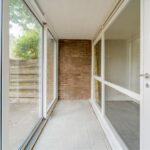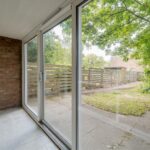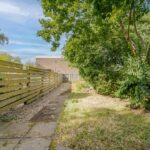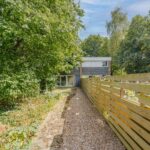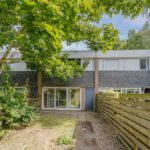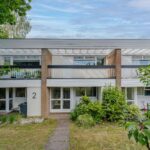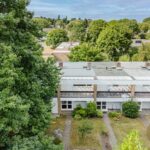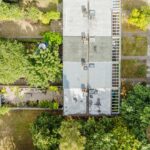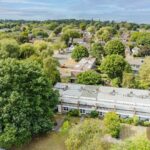Hartford Close, Harborne, Birmingham, B17
Property Features
- NO UPWARD CHAIN
- WEALTH OF POTENTIAL
- CALTHORPE ESTATE
- THREE GOOD SIZED BEDROOMS
Property Summary
The property briefly comprises entrance porch, hallway, kitchen, lounge and conservatory on the ground floor. On the first floor there are three generously sized bedrooms, family bathroom and seperate WC. In addition, there is also a garden store with integral water supply and floor drain and a separate garage.
This property is being sold on behalf of a corporate client. It is marketed subject to obtaining the grant of probate (Probate Granted) and must remain on the market until contracts are exchanged. As part of a deceased's estate it may not be possible to provide answers to the standard property questionnaire. Please refer to the agent before viewing if you feel this may affect your buying decision
Full Details
Location
Hartford Close is conveniently located, being within walking distance to Harborne High Street. The High Street offers an array of shops including Waitrose and Marks & Spencers Foodhall, bars and award winning restaurants including the ever popular Tropea and Harborne Kitchen. The property is a stones throw away from Harborne Primary School, also nearby St Marys and St Peters schools. Local leisure facilities include Harborne Golf Club, the renown Edgbaston Priory Club and Harborne Leisure Centre. Further benefitting from excellent transport links into Birmingham City Centre and nearby motorway networks.
Entrance Hallway
Spacious hallway with wooden parkay flooring, ceiling spotlights.
Kitchen
Fitted kitchen with a range of base and wall units, wooden laminate worktops. . UVPC window to front elevation, ceiling light points.
Lounge Diner
Making for a perfect lounge. Double glazed internal double doors, wooden parkay flooring, windows to rear elevation, ceiling light point and feature fireplace.
Bedroom One
walk-in wardrobe, full width double glazed picture windows to the front and doors to BALCONY.
Bedroom Two
full width double glazed picture windows, wooden floors
Bedroom Three
full width double glazed picture windows to the rear.
Bathroom
Housing peach suite including panelled bath with mixer tap / shower over, pedestal wash hand basin, low level flush WC, tiled walls and wooden floor
Garden
Full width slabbed terrace area, lawn and some mature fruit trees.
General Informatiion
We have been advised the following information, however we advise for you to confirm this with your legal representative as Hadleigh Estate Agents cannot be held accountable.
Tenure - Freehold
EPC - E
Council Tax Band – C

