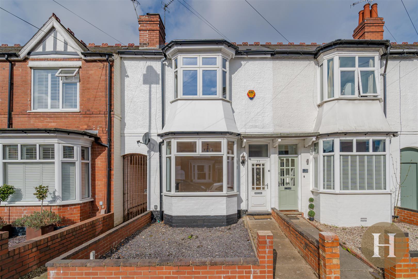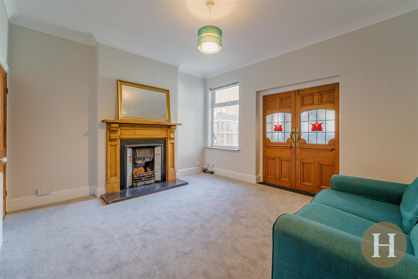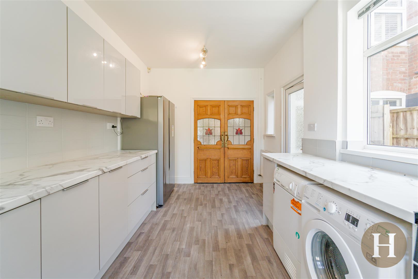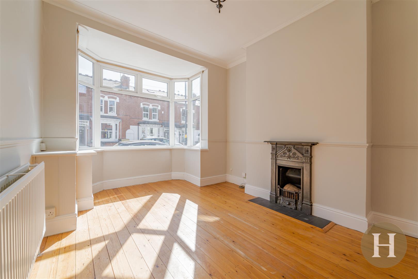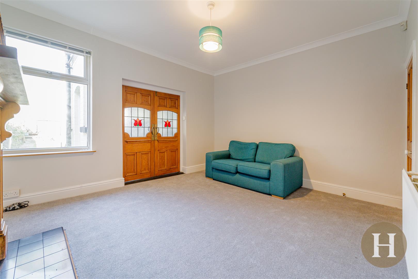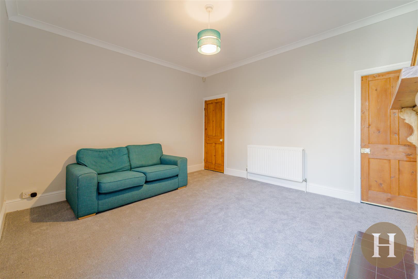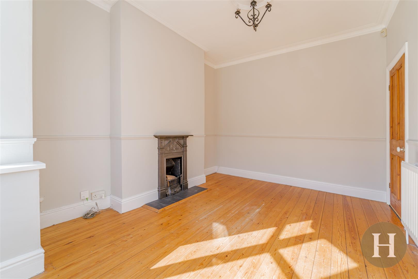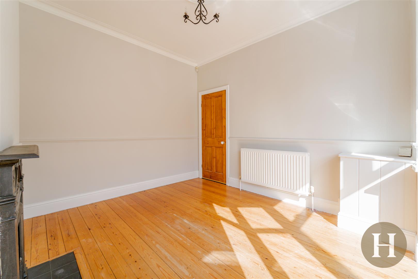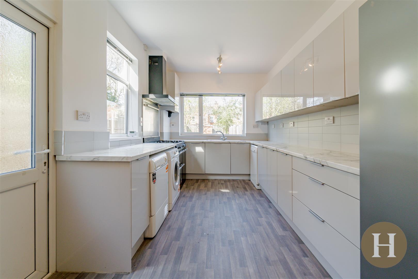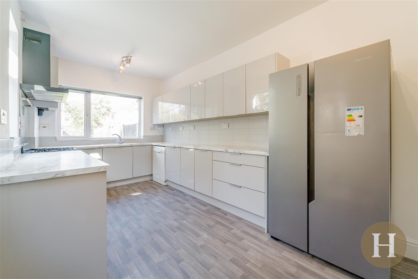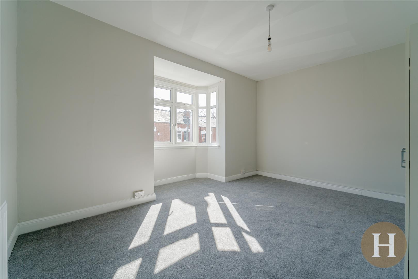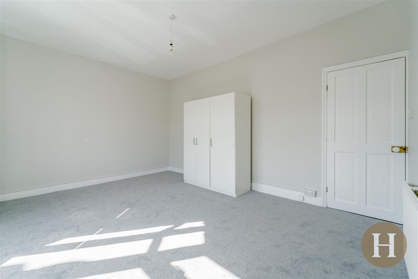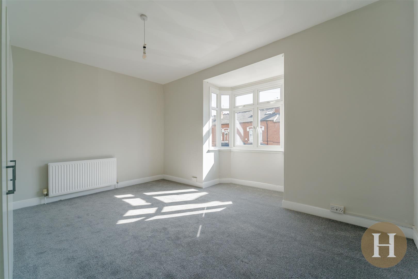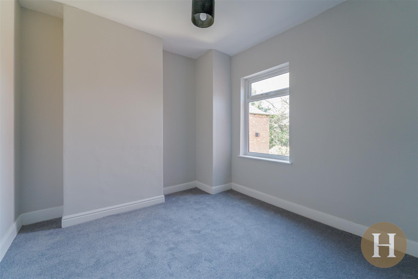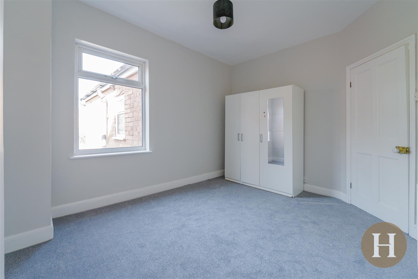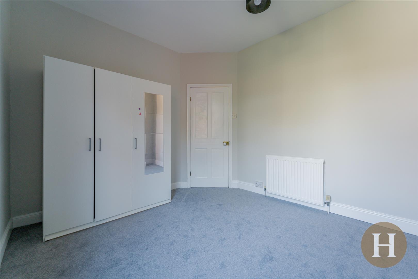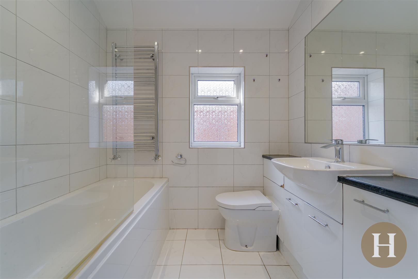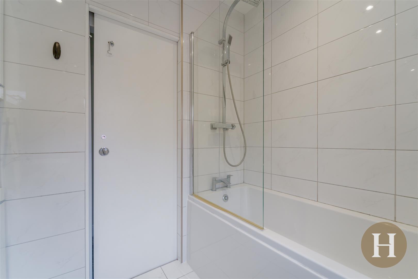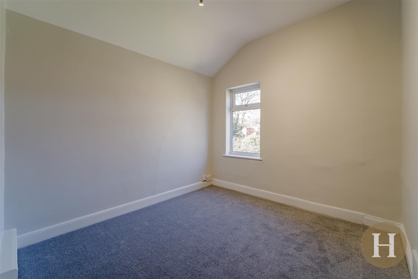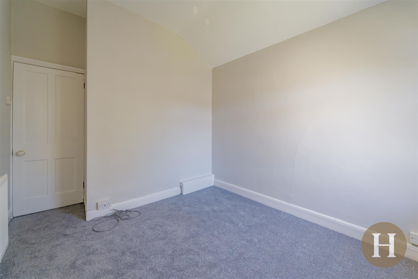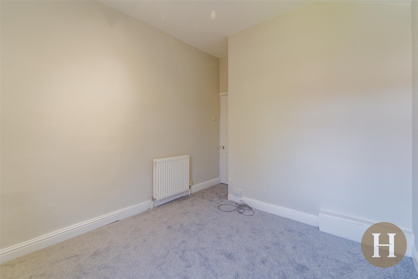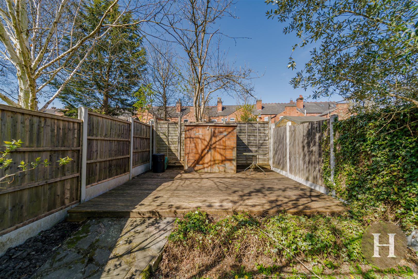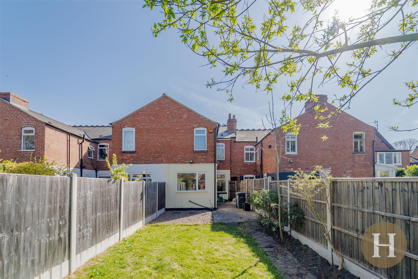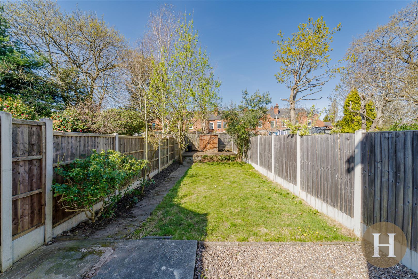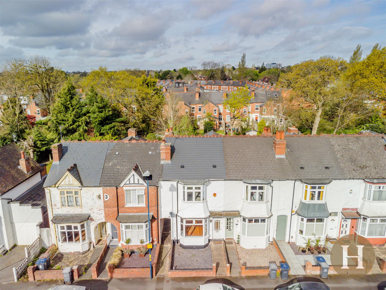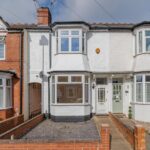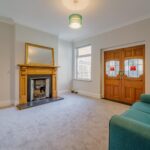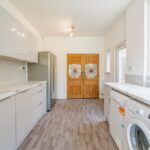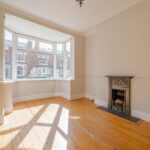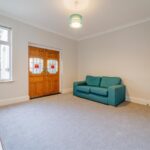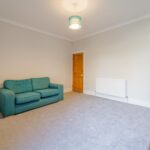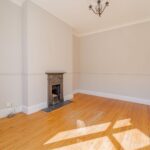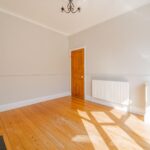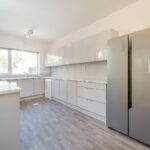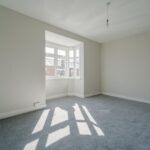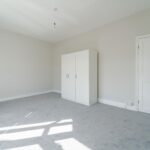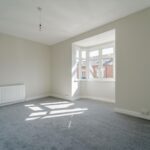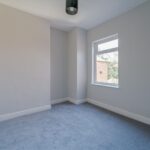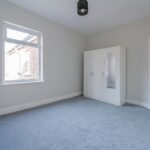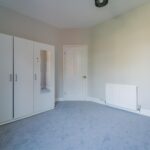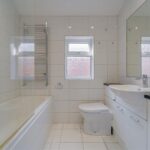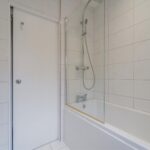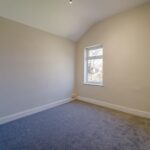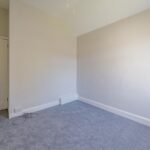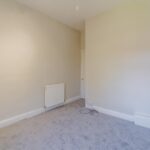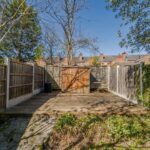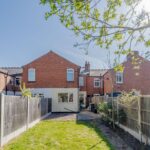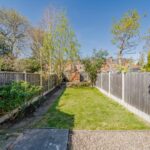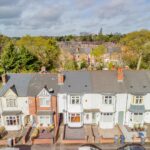Grosvenor Road, Harborne, Birmingham, B17
Property Summary
The property comprises, fore garden, entrance porch and hallway. Benefitting from two spacious reception room, having been modernised whilst keeping traditional features. To the rear is a modern kitchen, including white goods, also giving access to a private garden.
On the first floor are two double bedrooms, a further good size single bedroom and modern bathroom. The property further benefits from a new boiler with a 5 year warranty, subject to being serviced.
We have been advised the following information, however we advise for you to confirm this with your legal representative as Hadleigh Estate Agents cannot be held accountable.
Tenure - Freehold
EPC - D
Council Tax Band - D
Full Details
Entrance Hall
Tiled flooring, internal glazed door, ceiling light point and gas central heating radiator.
Lounge
Traditional feature fireplace, wooden floorboards, double glazed bay window to front elevation, ceiling light point and gas central heating radiator.
Dining Room
Feature fireplace, internal double doors to kitchen, ceiling light point, carpeted flooring, gas central heating radiator and double glazed window to rear elevation.
Kitchen
Modern fitted kitchen with a range of base and wall units. Partially tiled walls, pan drawers and plumbing for all utilities including dishwasher. Dual aspect glazing to side and rear elevation, along with obscure glazed patio door. Ceiling light points and gas central heating radiator.
Landing
Carpeted flooring, gas central heating radiator and loft access. Triple ceiling light point and stairs.
Master Bedroom
Carpeted flooring, double glazed bay window to front elevation, ceiling light point and gas central heating radiator.
Bedroom Two
Carpeted flooring, double glazed window to rear elevation, ceiling light point and gas central heating radiator.
Bedroom Three
Carpeted flooring, double glazed window to rear elevation, ceiling light point and gas central heating radiator.
Bathroom
Tiled floor to ceilings, combined low level flush WC and vanity unit including fixed mirror. Mains shower over bath, towel radiator and obscure glazed window to side elevation.
Garden
Slabbed and gravel patio area. Lawned garden with rear decking area, fenced boundaries and side access.

