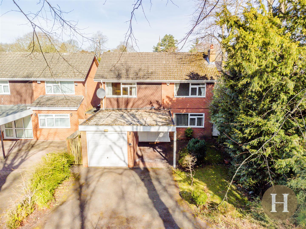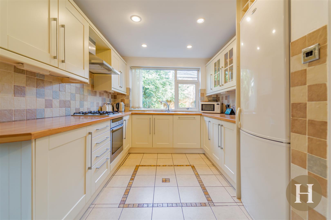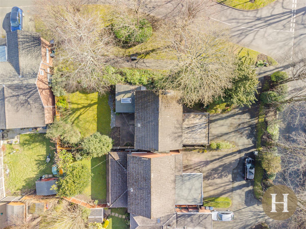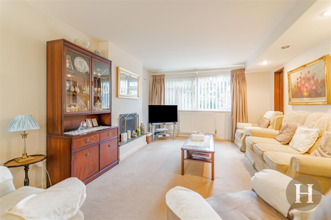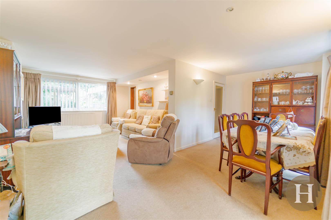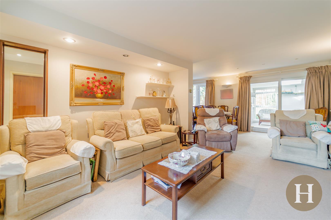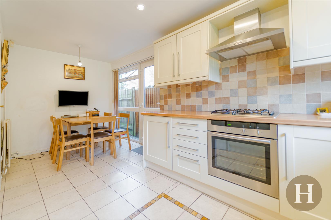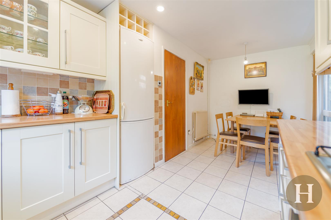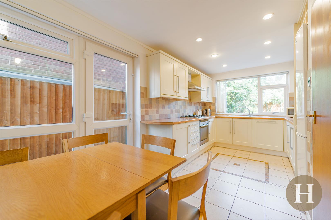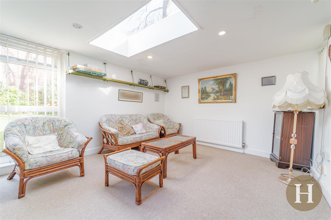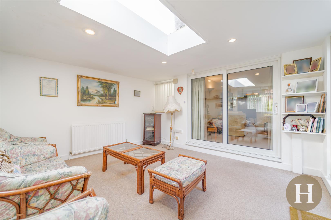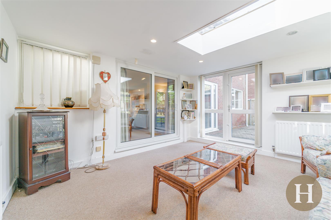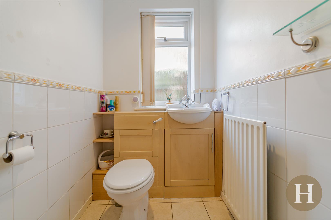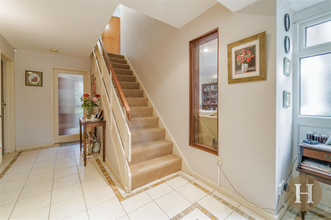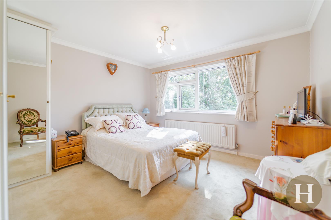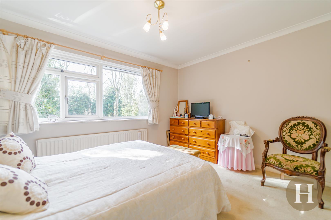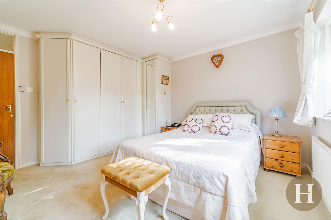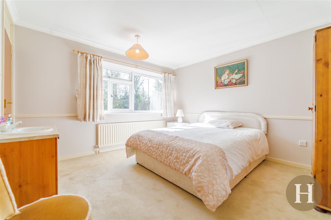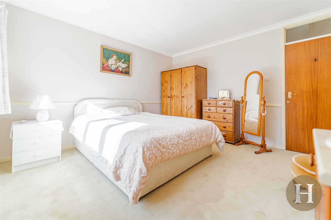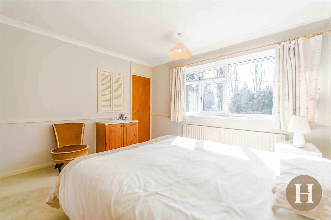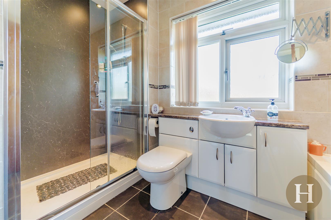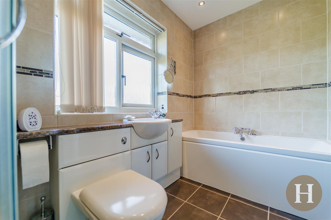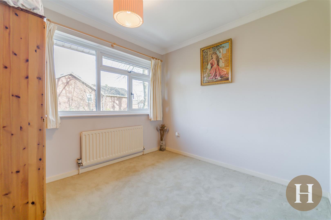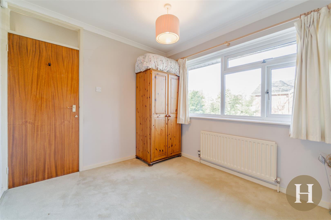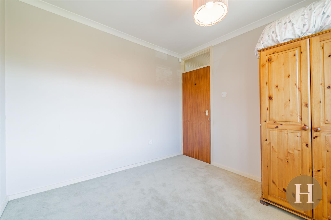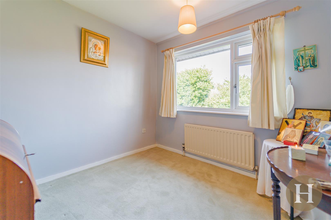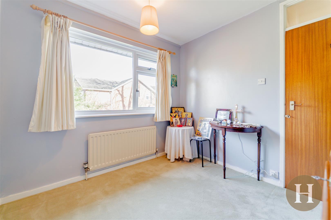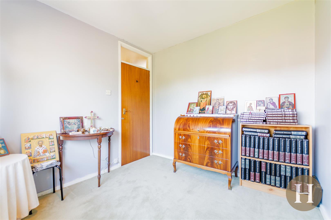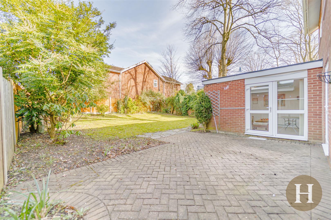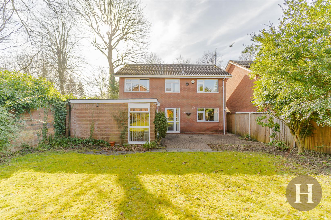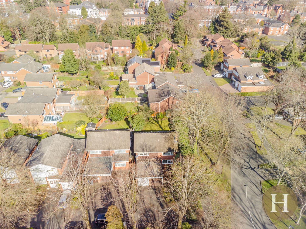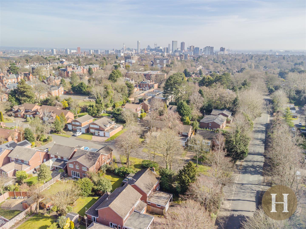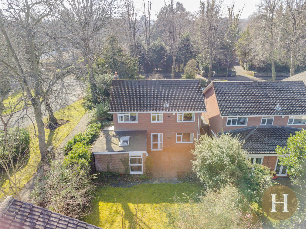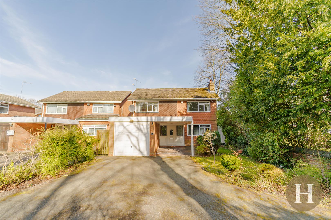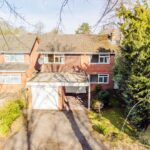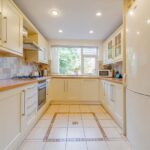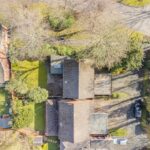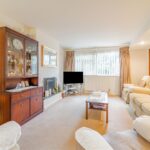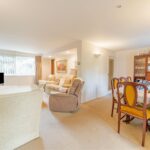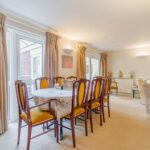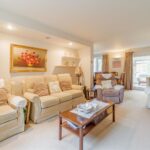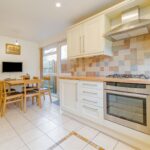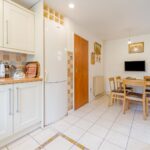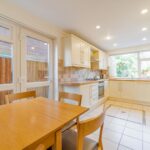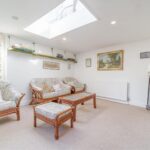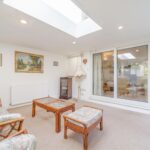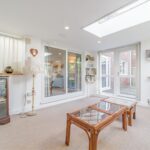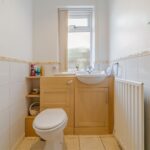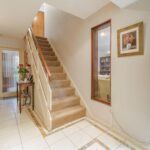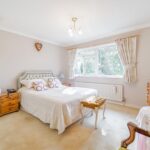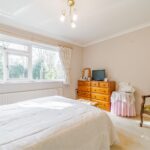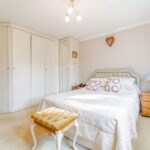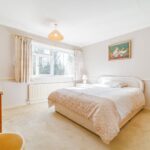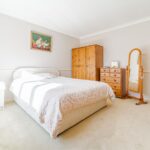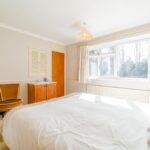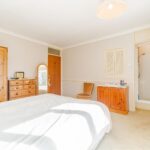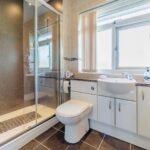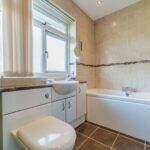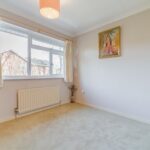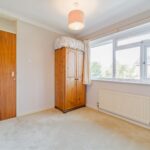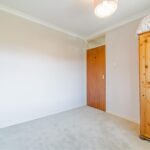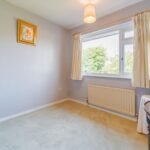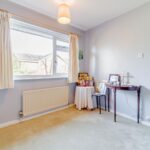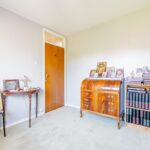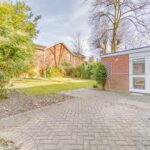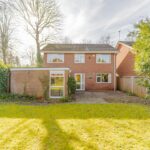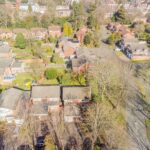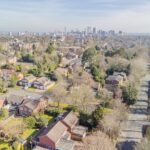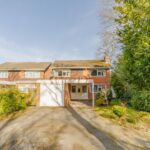Augustus Road, Edgbaston, Birmingham, B15
Property Summary
The property benefits from driveway parking with garage, spacious entrance hallway with internal access to the garage. Fitted kitchen diner and further benefitting from a spacious lounge and dining room. The rear extension provides a further fantastic reception room. Upstairs are four double bedrooms, with the master benefitting from its own shower, and family bathroom. To the rear is a spacious and private garden.
Full Details
Entrance Hallway
UPVC obscure double glazed doors to front elevation with windows, tiled flooring, ceiling spotlights and wall lights. Gas central heating radiator, storage cupboard, access to internal rooms and garage.
Lounge/ Dining Room
Carpeted flooring, ceiling spotlights and wall lights. Three gas central heating radiators, double glazed window to front and rear elevation along with rear patio door.
Kitchen Diner
Tiled floors, a range of base and wall units. Space for fridge freezer, partially tiled walls, integrated oven, hob and extractor hood. Gas central heating radiator, ceiling spotlights and dining area. Double glazed windows to rear elevation and patio doors to side elevation.
Reception Room
Carpeted flooring, two gas central heating radiators, ceiling spotlights and skylight. Internal sliding patio doors to dining room, double glazed windows to rear and side elevation along with rear patio door.
W.C
Ceiling light point, tiled floors, obscure double glazed window to side elevation, cloakroom combination vanity unit and gas central heating radiator.
Garage/ Utility
Manual garage door, housing boiler, ceiling lights and electrics. Fitted cupboards, with sink and plumbing for washing machine.
Master Bedroom
Carpeted flooring, double glazed window to front elevation, gas central heating radiator, ceiling light point and shower cubicle.
Bedroom 2
Carpeted flooring, double glazed window to front elevation, gas central heating radiator, ceiling light point and fitted wardrobes.
Bedroom 3
Carpeted flooring, double glazed window to rear elevation, gas central heating radiator and ceiling light point.
Bedroom 4
Carpeted flooring, double glazed window to rear elevation, gas central heating radiator and ceiling light point.
Bathroom
Floor to ceiling tiles, walk in shower cubicle with mains shower. Towel radiator, bath, combination WC vanity unit and obscure double glazed window to rear elevation.
Garden
Paved patio area, lawned garden, fenced and brick boundaries, mature shrubs and trees.
General Information
We have been advised the following information, however we advise for you to confirm this with your legal representative as Hadleigh Estate Agents cannot be held accountable.
Tenure - Freehold
EPC - D
Council Tax Band - F

