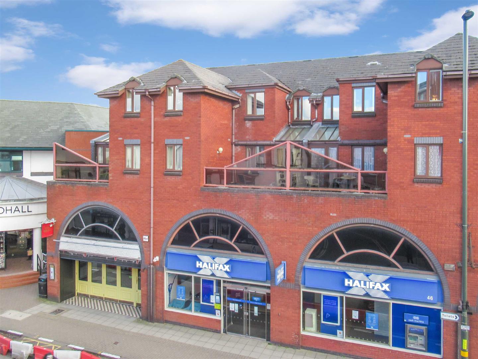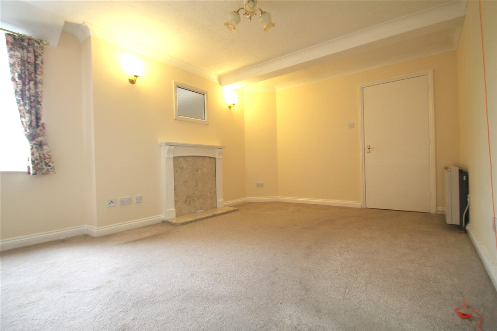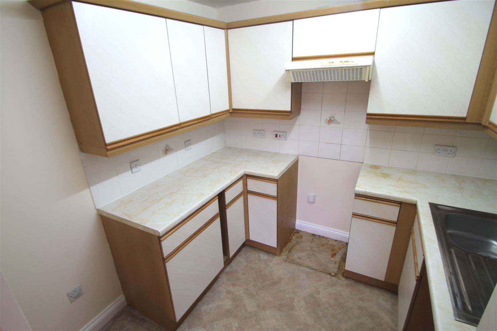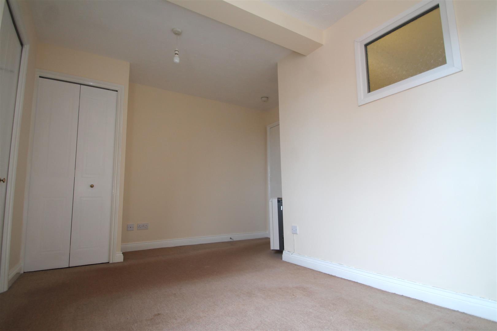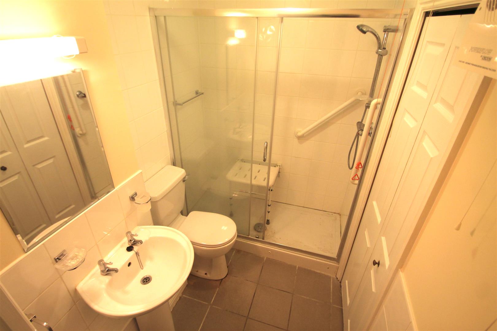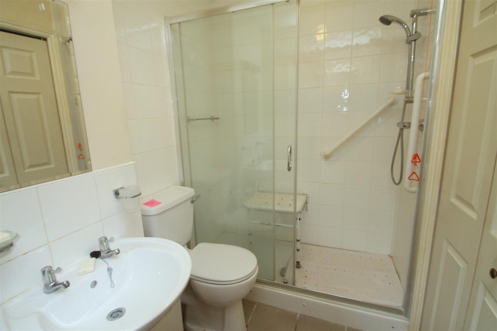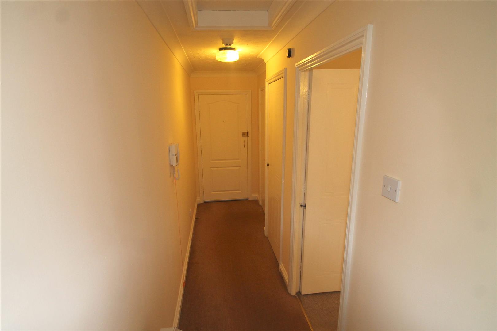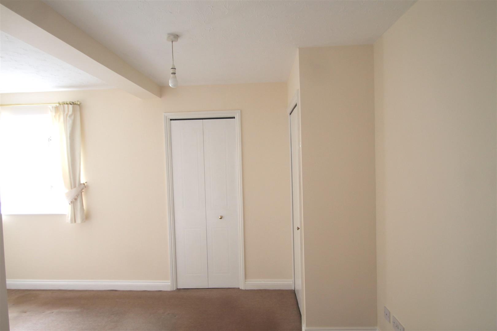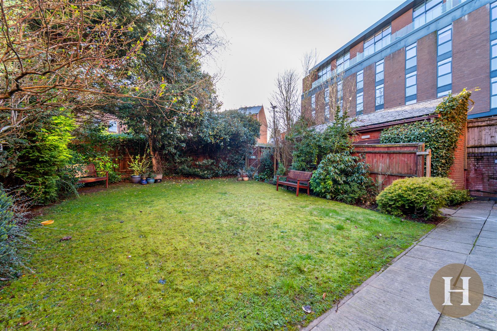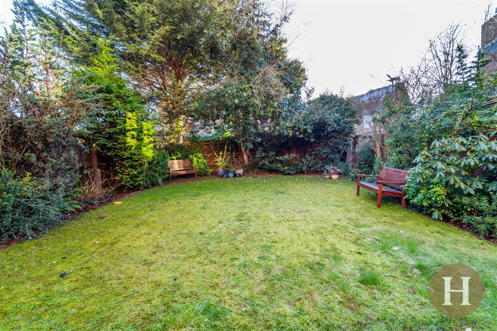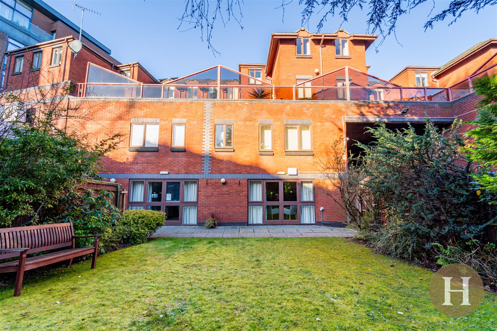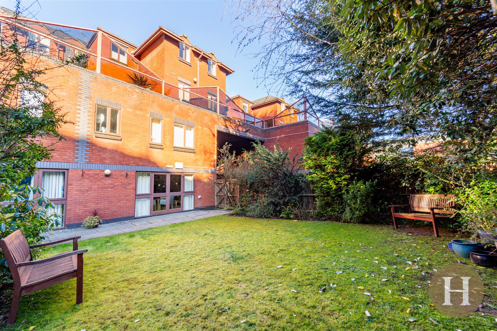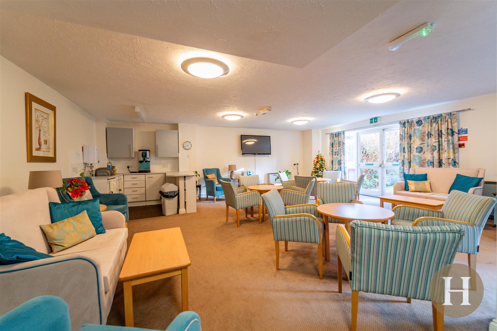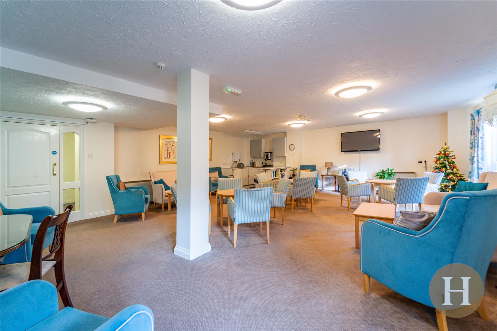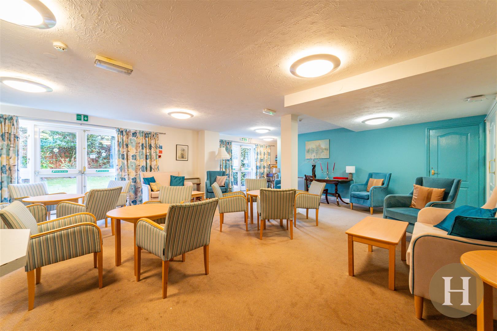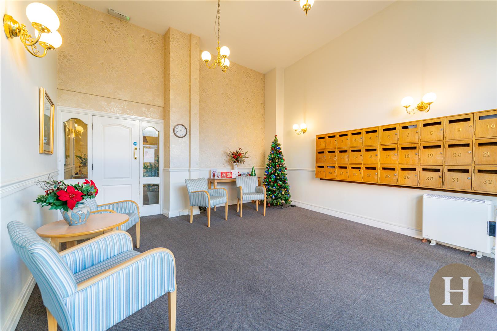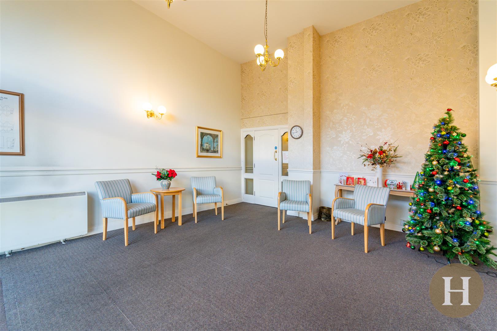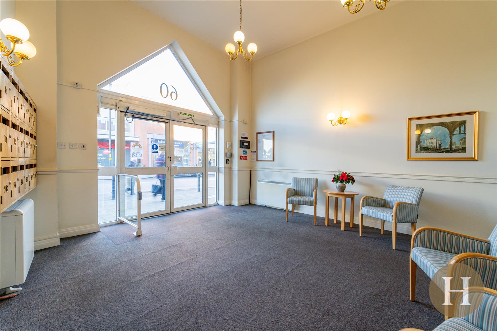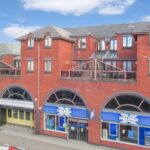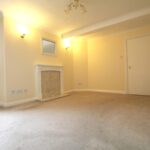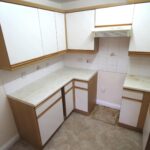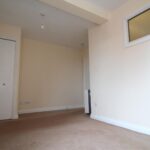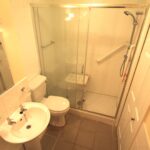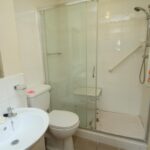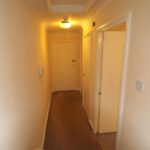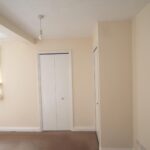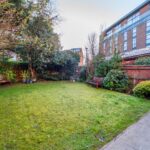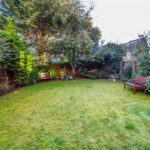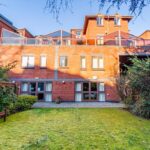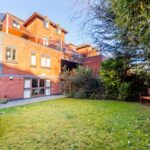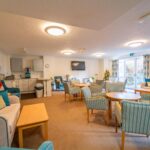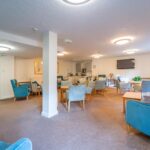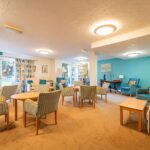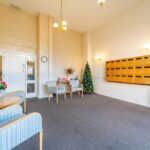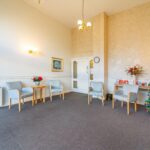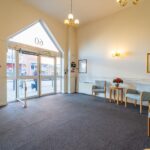60 High Street Harborne, Birmingham
Property Features
- SECOND FLOOR RETIREMENT FLAT
- OVER 55'S DEVELOPMENT
- RESIDENTS OFF ROAD PARKING
- PRIME HARBORNE LOCATION
- LEASEHOLD
- NO UPWARD CHAIN
Property Summary
Full Details
Location
LINGFIELD COURT is well situated on Harborne High Street between Metchley lane and York Street making the locality ideal for access to shopping and good local amenities on the High Street including Marks & Spencers, Waitrose and various eateries. There are excellent public transport services to Birmingham City Centre & Queen Elizabeth Medical Complex plus a host of recreational amenities such as Birmingham Botanical Gardens, Harborne Golf Club, Harborne Cricket Club and Harborne Leisure Centre.
Introduction
23 LINGFIELD COURT is situated on the second floor to the front of this purpose built development with approach via a communal entrance hall having security answer phone system. A staircase or lift service affords access to the floors. The accommodation which includes a care call system can only be fully appreciated by an internal inspection and comprises in more detail:
Entrance Hall
Having security intercom entry phone, alarm pull cord, ceiling light point, storage cupboard and loft access
Living Room 16'2" X 10'10"
Double glazed window to front elevation, alarm pull cord, two wall lights, storage heater, ceiling light point and feature fireplace
Kitchen 8'4" X 7'1"
Having a range of wall and base units with contrasting work surfaces, stainless steel sink with drainer, plumbing for washing machine, single door oven, hob, florescent strip light and Xpelair
Bedroom 14'0" X 8'0"
Double glazed window to front elevation, two double door wardrobes, storage heater and ceiling light point
Bathroom
Having low level wc, wash hand basin, airing cupboard, electric fan heater, Xpelair and double tray shower
Outside
There are enclosed communal gardens and residents parking facilities
General Information
We have been advised the following information, however we advise for you to confirm this with your legal representative as Hadleigh Estate Agents cannot be held accountable.
Tenure - Leasehold
Length Of Lease - 73 Years
Service Charge - £2,460.00 PA
EPC - C
Council Tax Band - B
Tenure(s): Leasehold
32 flats. Built in 1991.
Resident management staff and Careline alarm service
Lift, Lounge, Guest facilities
Access to site easy.
New residents accepted from 55 years of age. Both cats & dogs generally accepted (subject to prior approval
and conditions).
Housing Authority: Birmingham
Social Care Authority: Birmingham

